Click on image to see larger version
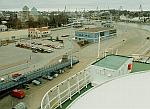 |
Turku Castle,
in the upper left hand corner of the picture, as seen from aboard
a Viking Line ferry in Turku Harbor. When construction of Turku
Castle in the year 1280, the castle was on an island, at the mouth
of the Aura River, which is seen to the right. The land mass of
Finland, along the Gulf of Finland, rises 30 cm (11.8 inches) every
hundred years, and on the Gulf of Bothnia by as much as 90 cm. |
 |
A model
showing the construction of Turku Castle. In the early 14th century
an enclosed defensive fortress was built. The only entrance into
the castle was by means of a gateway in the east tower, seen to
the right in this picture. This fortress was 65 meters long (214
feet) and 30 meters wide (98 feet). |
 |
Turku Castle,
as seen from the west side in the summer. Work on the castle continued
in the 14th century, after it had withstood a siege during 1364
and 1365. The German prince Albrekt von Mecklenburg encamped with
his army outside the walls of the castle in the course of a bloody
struggle for the Swedish throne. |
 |
The west
side of the castle on a cold winter day in February. During the
15th century, the castle was the center of several major events. |
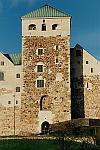 |
The defense
tower on the west side of the castle. The 16th century was marked
by six major sieges, and a long series of important visits. Gustavus
Vasa spent the winter of 1555-56 at the castle, along with his son
Johan, who at the age of 18 was proclaimed Duke of Finland. During
this time the defenses of the castle were removed from the topmost
floor to shooting galleries thrown up around the castle. |
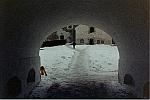 |
The entrance
to the castle through the defensive wall on the east side of the
castle. |
 |
Inside of
the castle courtyard, looking from the east towards the main castle
structure. This is the eastern facade of the stronghold and the
yard of the bailey. |
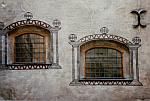 |
Mural decorations
which were added, in 1589, to the Great Staircase Tower. These murals
were the work of Erik Palsson, a Lieto painter, who received as
payment two barrels or rye and one pair of shoes. The paintings
were restored in 1953. |
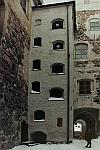 |
The Great
Staircase Tower in the middle of the Inner Ward. Work was started
by Duke Johan in 1556. At the same time as this project, the great
halls were built on the highest floors. |
 |
The current
entrance to the castle, which is also the entrance to the museum
in the castle. |
 |
The castle
church, originally the shooting gallery in the castle. In 1706 the
room was furnished as a church, serving both the castle and the
Castle parish. Further decoration was carried out in 1775 when the
castle was made ready to receive King Gustav III. |
 |
The kings
throne, and on the opposite side of the church, the queens throne,
which were added in 1775 when the castle was made ready to receive
King Gustav III. The thrones bear the initials of Gustav II and
his queen, Sofia Magdalena. |
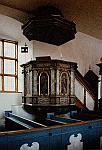 |
In the fire
that damaged the Castle in 1941, the interior of the church was
destroyed, but it was restored from photographic records. The pulpit
dates from 1757 and comes from the church in Lieto. It was decorated
by Jonas Bergman, who was also responsible for the paintings on
the original Castle Church pulpit. |
 |
Looking
out windows of the wooden gallery which connects the northern wing
of the castle with the Great Staircase Tower. |
 |
The King's
State Room, the principal room in the Castle from the beginning
of the 14th century until 1556. In this room, guests to the castle
were received, and banquets were held. The ceiling was vaulted in
the early 14th century. The high windows face the courtyard. This
room was also heated during the Middle Ages with warm air, with
an open fireplace being built in the 1530s. |
 |
The Kings
Hall on the top floor of the north wing was built for Duke Johan
in the late 1550s. The original furnishings were destroyed by fire
in 1614. |
 |
Another view of the Kings Hall. Ceiling details were reconstructed
from models in Sweden, the walls are original and never rebuilt.
The tapestries are copied of originals which are in the National
Museum in Stockholm.
|
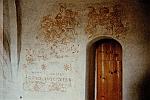 |
The Scriptorium,
a vaulted room where castle scribe worked during the Middle Ages.
Archives would have been kept in pigeonholes within the walls. When
the 16th century ended, the original duties of the castle had largely
passed away, and the room may have been turned into a guest-room,
because of the signatures which are seen here on the eastern wall. |
 |
Looking through a window in the Nun's chapel to the inner courtyard. |
 |
Mediaeval wood carvings in the Sture Church, a room which dates
from the 15th century. The wood carvings come from mediaeval churchs
in southwest Finland and Äland. |
 |
Mediaeval wood carving of Saint Anna, from the church in Lieto,
probably from the late 15th century.
|
 |
Mediaeval
wood carving of the Virgin Mary.
|
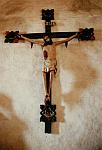 |
The crucifix
in the Nun's Chapel, the oldest of the castle's three chapels.
|
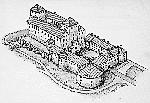 |
A watercolor drawing of Turku Castle, by Reino Mattila (1993). |
 |
Interior courtyard or yard of the bailey
at Turku Castle. |

